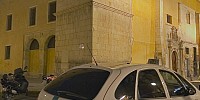
Antonio Victor Garcia-Serrano, PhD
Convent of Poor Clares
Elche (Alicante), Spain
21/06/2007 - 22:16 (GMT +1:00)
© 2007 Antonio Victor Garcia-Serrano, All Rights Reserved.
The building is located at the city centre and faces two emblematic squares: Plaza de les Eres and Plaza de la Merce.
The exterior of the building, made of three floors, reflects a superposition of fragments: cell windows can be seen on the west facade, a primitive church tower on the corner and a Renaissance church front on the south facade. This is complex monument made of different constructions, the most important ones being in the inside of it. These are the Arab Baths (XII A.D.), a late Gothic church (XVI A.D.) and a Baroque cloister (XVIII A.D.). All of these make the Convent of relevant local architectural and historical importance.
The Arab Baths have been rehabilitated and are currently a local museum opened to the public. The rest of the building has recently being acquired by the Town Hall that is planning to restore it in order to allocate municipal facilities.
The community of nuns are therefore in the process of being reallocated to a newly constructed convent by the quiet river side and close to the Children traffic Park (see WWP Transportation).
Picture encouragement by Sonia Zamora-Amorós. Picture production by Antonio V. Garcia-Serrano
References:
Gaspar Jaen i Urban et al. Guía de Arquitectura de la Provincia de Alicante - page 153. Colegio Territorial de Arquitectos de Alicante, 1999. ISBN: 84-7784-353-8
Gaspar Jaen. Plan Especial de Proteccion del Paseo de Francos Rodriguez. Excmo. Ayuntamiento de Elche. Elche, Octubre 1983.
manfrotto tripod + 360Precision Adjuste pano head
Photoshop-PTGUI-Panotools-Photoshop-Pano2QTVR


 Tap or click the zoom icon in the bottom right corner of the picture to switch between in-page and fullscreen view
Tap or click the zoom icon in the bottom right corner of the picture to switch between in-page and fullscreen view