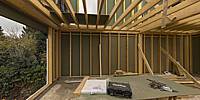
Wood frame house construction
Louveciennes, France
September 27, 2017, 10:52 UTC (12:52 local time)
© 2017 Christian Braut, All Rights Reserved.
The project was an extension, at the upper level, of an existing house.
From the original house, only the lower ground floor and foundations were kept.
The extension , above the lower ground floor, is made of wooden frames on both floors, which drastically reduced the constraints on the foundations.
As the basement and the foundations of the house were not altered, difficult construction work on those parts was avoided and, therefore, costs reduced.
The wooden frames and the external wooden panels, almost built overnight, drastically reduced the nuisances for the neighbours in a very urban environnement.
The wooden frames are very well set up above the existing basement or lower ground floor, which have been kept at minima.
Taken with a Nikon D810 + Nikkor 16 mm DX AF Fisheye mounted on a Nodal Ninja 3 MKII head. One row of six shots + zenith/nadir. Optimized with Photoshop/Camera Raw, stitched with PTGui and KRPano Tools.


 Tap or click the zoom icon in the bottom right corner of the picture to switch between in-page and fullscreen view
Tap or click the zoom icon in the bottom right corner of the picture to switch between in-page and fullscreen view